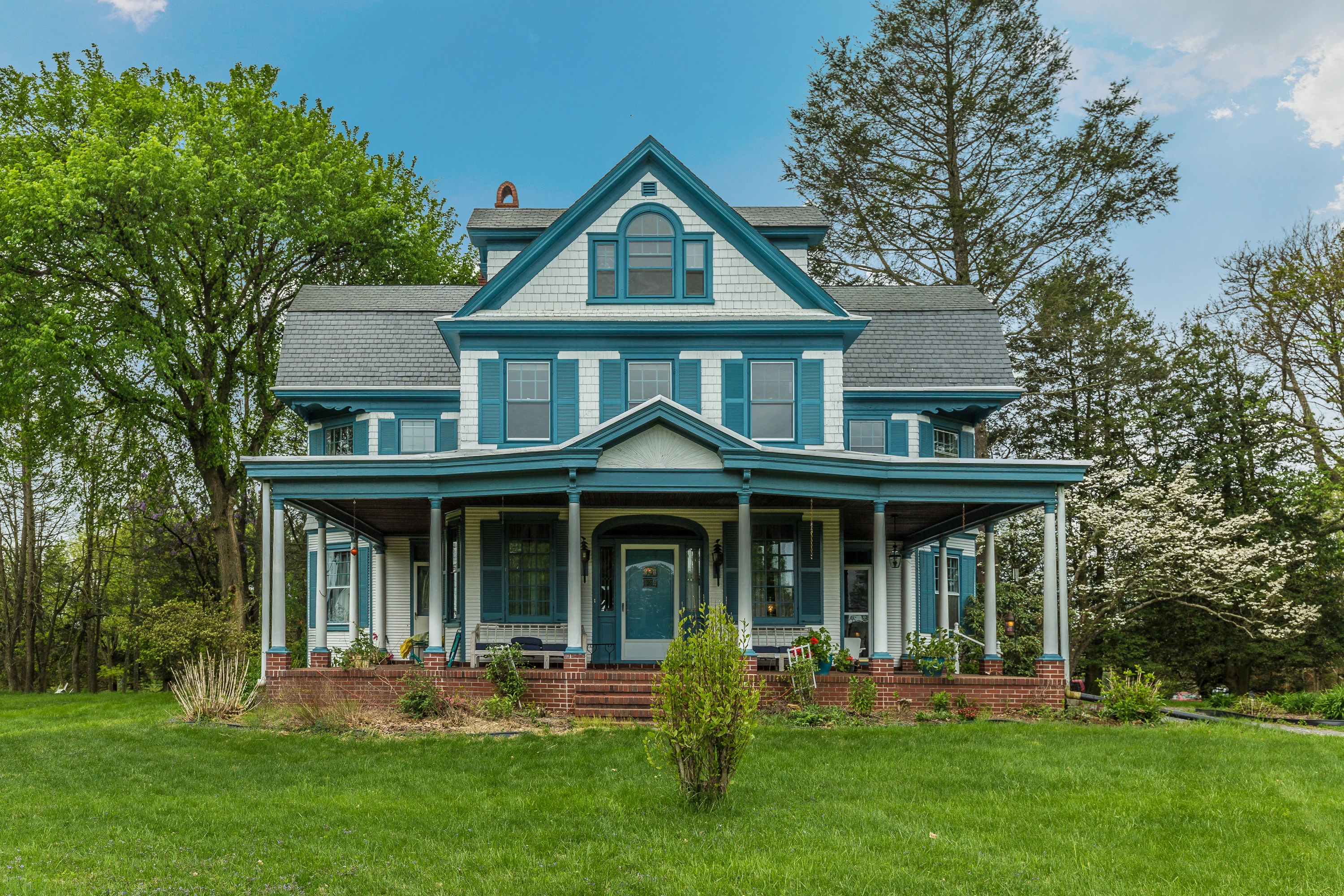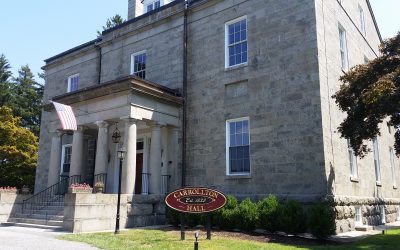Welcome to Wilderness Farm, a 1907 Victorian farm house which is listed on the Howard County Historic Sites Inventory of the Maryland Historical Trust. This property is associated with the prominent Warfield and Nicodemus families of early Howard County. Both the Warfield and Nicodemus families are noted for their roles as Revolutionary War soldiers and patriots.
There have been three owners of this home in its more than one-hundred-year history. Joshua N. Warfield, Sr. owned the undeveloped land, called “The Wilderness” in the early 1900’s. Prior to his son’s marriage, he gave the property, which consisted of 450 acres, to his son, Joshua N. Warfield, Jr. In 1907, Joshua and his fiancé, Mary Nicodemus, built this home and tamed the wilderness into a working farm. He served as a State Senator and was asked to run for Governor, but preferred to contribute privately, becoming politically influential behind the scenes. He was well known throughout Howard County as a very kind and charitable man. Joshua died in the late 1940’s, and Mary continued to live in the house until she died in 1972. After Mary’s death, her nephew Howard C. Nicodemus inherited the property. In 1974 the house and 5.4 acres of the property were purchased by its current owners, Wade and Rita Gallagher. Mr. and Mrs. Gallagher raised their three children on Wilderness Farm. The property is currently for sale.
Wilderness Farm is considered a Victorian house given the predominance of Victorian features, such as the slate roof, the tall proportions emphasized by the termination of the second floor roofline, above which rises the gambrel roof. But it is also considered eclectic in design, as it combines elements of the Victorian, Shingle, Queen Anne and Neo-Classical Revival styles.
It is in its interior plan that the home excels and is truly representative of the best in early twentieth century, domestic American architecture. Guests are greeted in the grand entrance hall with a wide staircase and lovely bay window with window seat. The living and dining rooms follow and are mirror images of spacious hospitality, with both rooms of octagonal shape and featuring bay windows that flood the rooms with light and air, a strong feature of early twentieth century architecture. These three main rooms each have an original fireplace with mantle. Beyond these rooms is the service wing of the house, which was originally occupied only by servants.
The rooms on the second floor are also quite spacious and full of light. Two of the rooms benefit from portions of the octagonal design directly below. The third floor features several rooms with generous windows providing elevated views of the property.
This information courtesy of The Howard County Historic Sites Inventory for The Maryland Historical Trust



